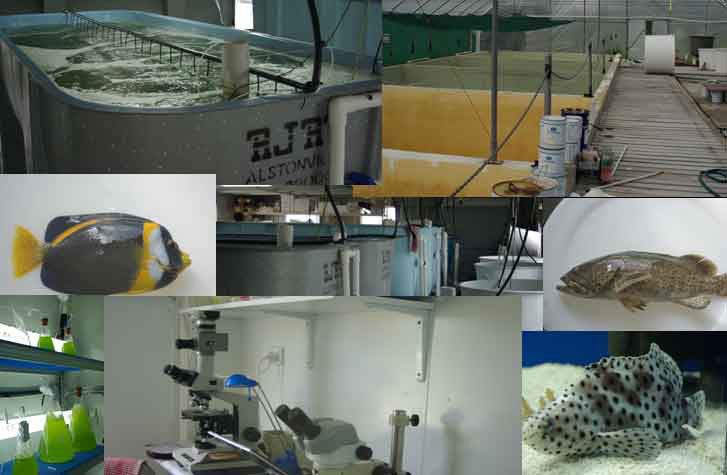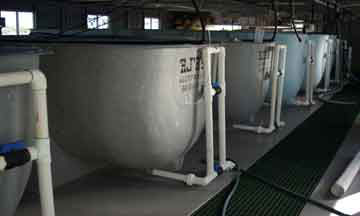

It is intended to construct 20 x 50 tonne growout systems. These require approximately 5 kilowatts (max) of power each on a continuous basis while under culture. Each culture unit will be equipped with mechanical filtration and biological filtration.
Solid wastes will be removed via separate plumbing channels to be composted on site while the dissolved nutrient loading will be reduced through the individual unit effluent treatment system and the final stage farm effluent reduction system.
Growout tank construction is to be concrete block, steel and pond liner or fiberglass depending on final costing. Construction in Australia and transport to the Seychelles appears to be too expensive. Growout tanks may be constructed in banks or free standing. However ten banks of 5 units with associated plumbing would tend to be most cost effective. The area covered by one bank would, therefore, approximate 6 meters by 25 meters not including filtration. Therefore 50 units would cover an area of approximately 1150 square meters not including filtration giving a total growout area of approximately 0.2 of a hectare. This area would need to be covered with 90% shade cloth.

These are views of the current hatchery used in multi species work. Here it is possible to breed reef species of fish, tropical abalone, crabs, prawns and mollusks and it is at this location that further work will be carried out on coral trout. However this facility is very poorly managed.
Multi Species Marine Hatchery design is almost standardized these days with minor variations for particular species focus. The hatchery will consist of a live feed culture lab a spawning, breeding and larval culture facility as outlined in the example picture below.

The actual hatchery building will probably be a shade structure with roll-up roll-down sides based on a concrete or gravel base. The actual size requirements will be approximately 12 meters x 35 meters and probably include a concrete base with specialized drainage.

Typical hatchery
tank systems with concrete floor and sub floor drainage/harvesting pit. Note
the intricate drainage plumbing on each tank